Pukehiki Church Restoration Project
As anyone passing through Pukehiki will have noticed, the Pukehiki Community Church had undergone a major restoration programme. What started as "replacing a couple of weather boards before repainting", it very soon became apparent that the Church was in serious need of major repairs.
This required restoring the degraded external shell of the building, rebuilding the bell-tower, restoring the windows, and replacing the roof. The interior was extensively restored, including stripping paint from beams, repainting, restoring pews, installation of new heating, lighting, and sound system. In addition to restoring the Church building itself, a water tank (plus plumbing) was installed, the paving was replaced, the rockwalls were restored, and a shed was built for the heatpump.
Below is a rundown of the project.
- Background (2007 to 2019)
- 2020 - Stage 1 Commences
- 2021 - Stage 1 Continues
- 2021 - Stage 2 Commences
- 2022 - Stage 2 Continues
- 2023 - Stage 3
- 2023 - In Review
- The Work of a Craftsman
The complete restoration story with photos has also been compiled into a PDF that can be downloaded:
![]() Pukehiki Church Restoration Story
Pukehiki Church Restoration Story
Or click here to view a shortened account of the project.
Background (Pre-2020)
2007: The historic Pukehiki Church on Otago Peninsula looked to be in tidy condition, though the piles needed attention.
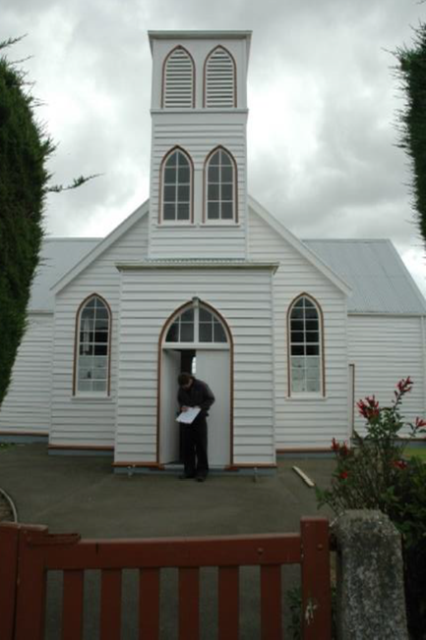
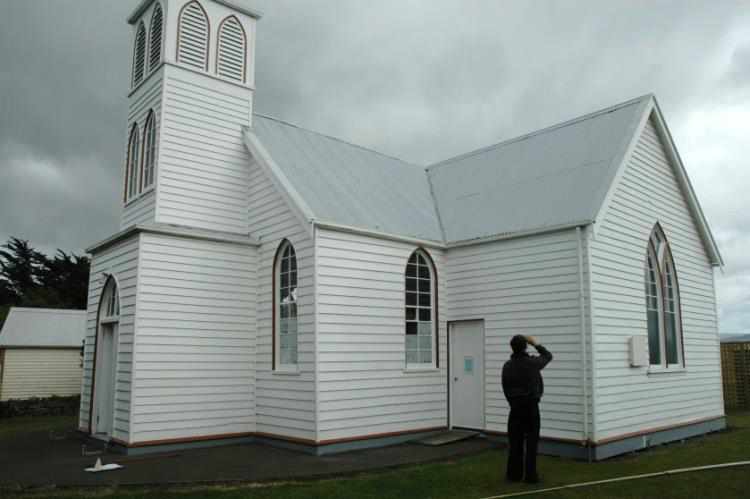
2008/09 saw the repiling works completed and drainage works undertaken

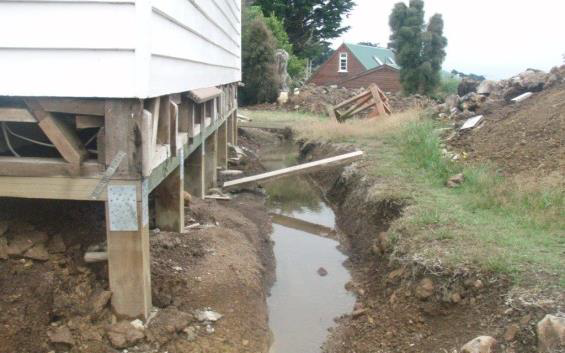
2014:
After a 5 year break to repay loans for the repiling and drainage works, a local builder was asked to repair a couple of weatherboards. This opened a can of worms!!
2014/16:
Alas everything was found to be in an overwhelming state of decay with a new disaster at every turn. Repairs to the south western part of the church were extensive, highlighting the major renovation task now faced by the Trust relating to the rest of the church structure.
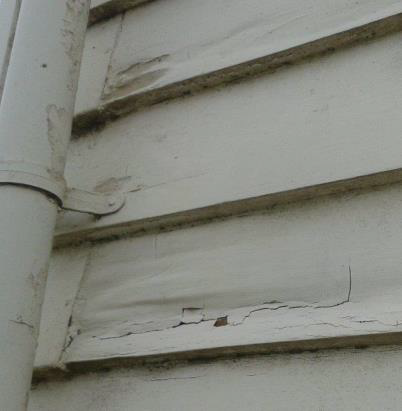
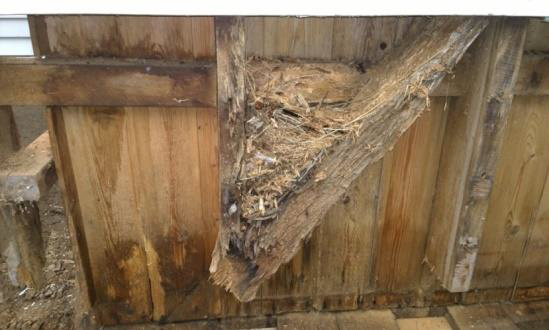
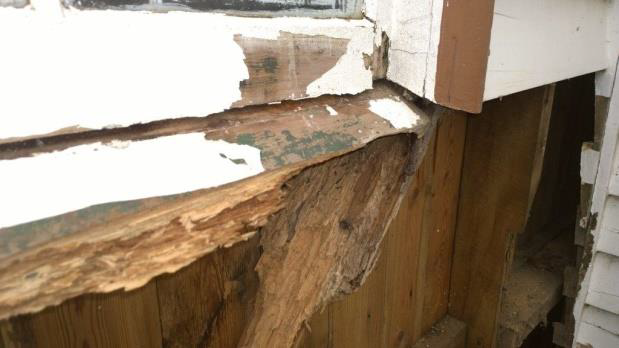
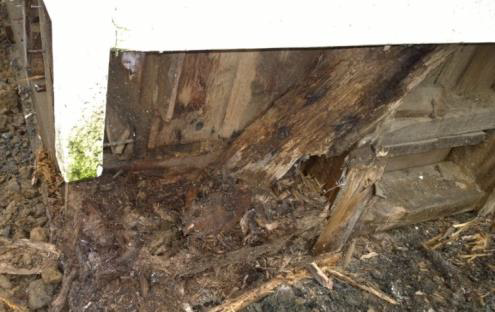
2020 - Stage 1 Restoration Commences
After 3 years of fund raising and the preparation of a Conservation Report, work commenced on the staged restoration of the external fabric of the church – to the extent that funds raised would allow (STAGE 1). This covered restoration of the front Bell Tower, re-roofing of the church, and restoration of some walls and windows. Stuart Robertson (lead joiner/builder), with Graeme Carr and Tom Leckie, get stuck in!
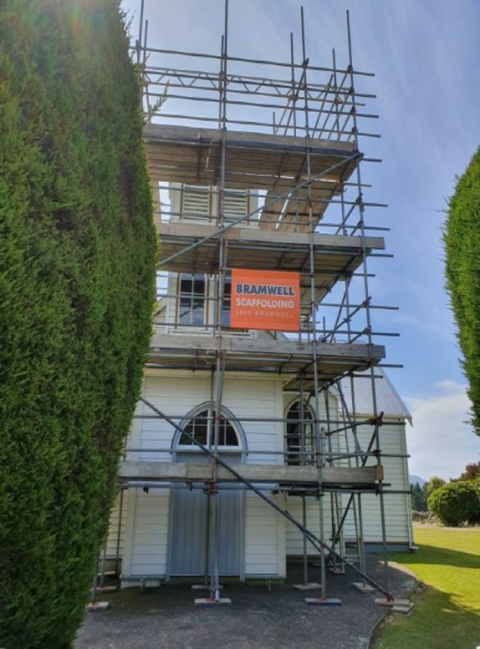
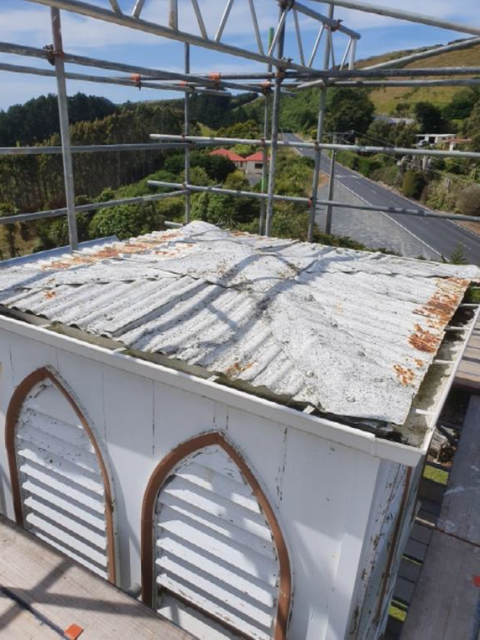
February 2020:
With scaffolding erected the Bell Tower could be inspected. Again, deterioration and rotting timbers were found at every turn.
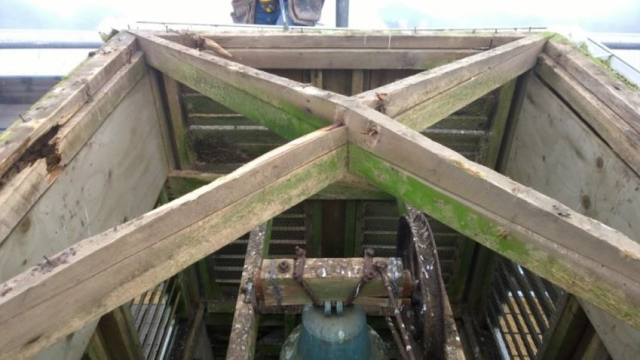
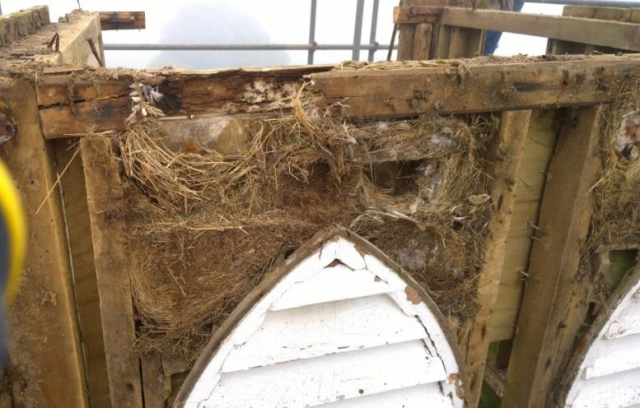
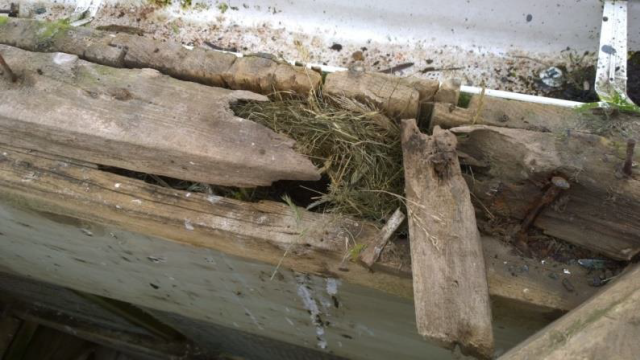
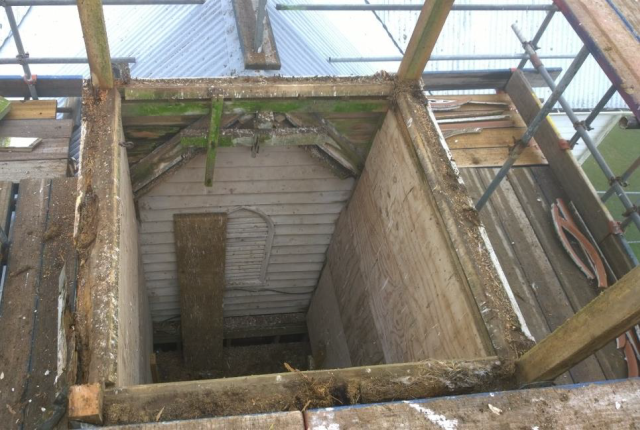
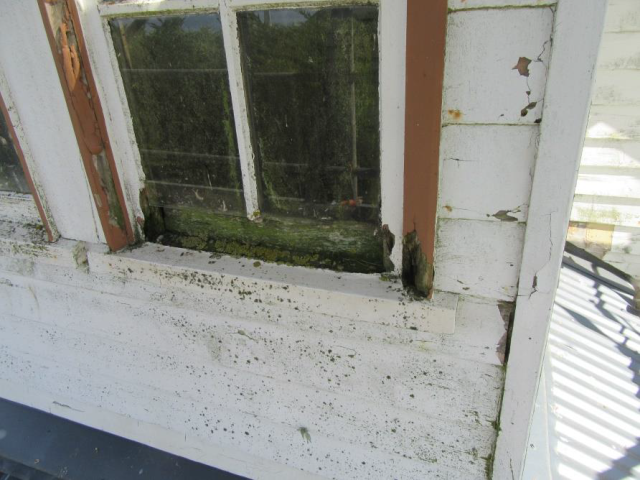
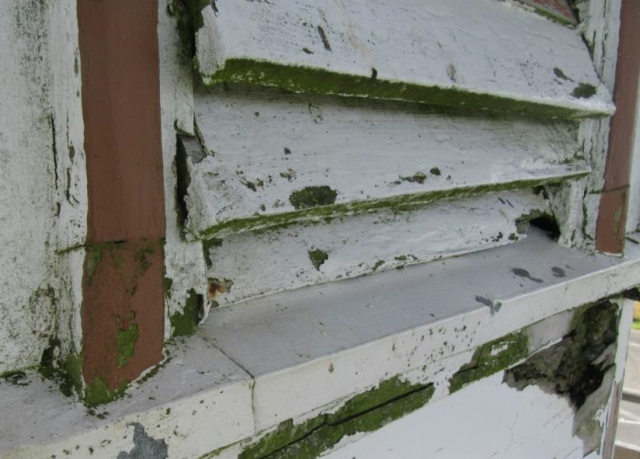
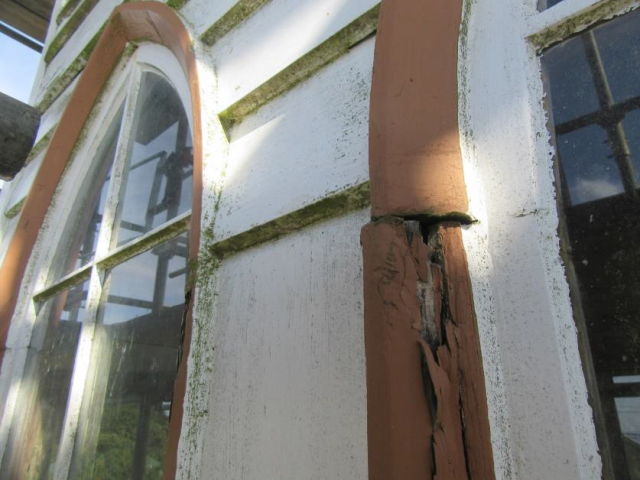
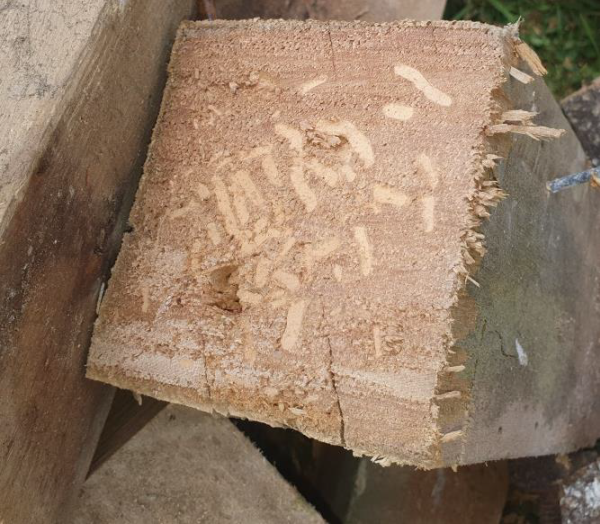
February 2020:
The main support posts of the tower were badly riddled with borer and the windows and louvres badly decayed. The tower needed to be rebuilt.
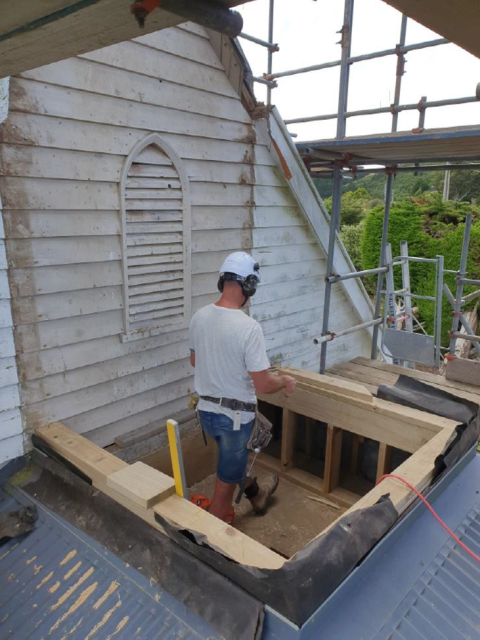
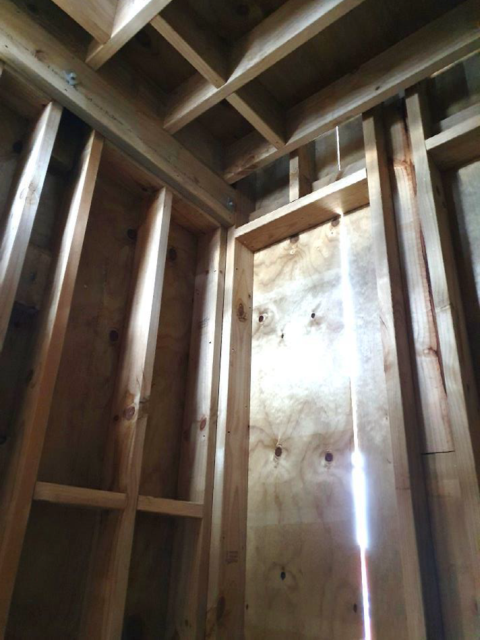
March 2020: Starting again!
Tower reconstruction was undertaken, with temporary ply cladding placed for weatherproofing pending restoration of the eight timber louvres and two windows to the exact original details. Note the revelation of the original 1868 church frontage (untouched since then), as it was before the Bell Tower was added in 1884.
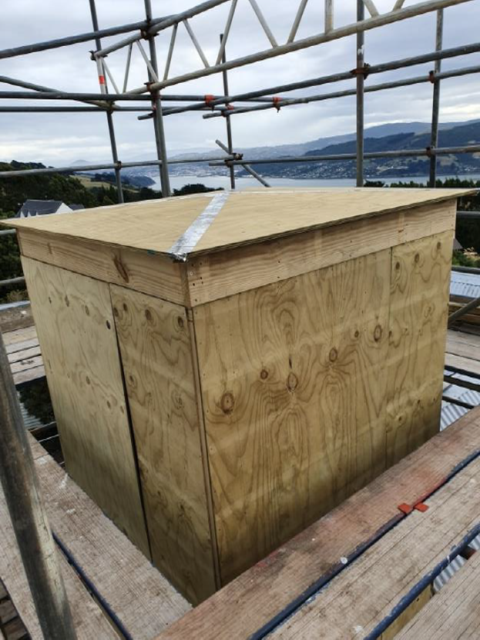
March 2020:
Work progressed on to the south-west wall, with removal of the large window for repair
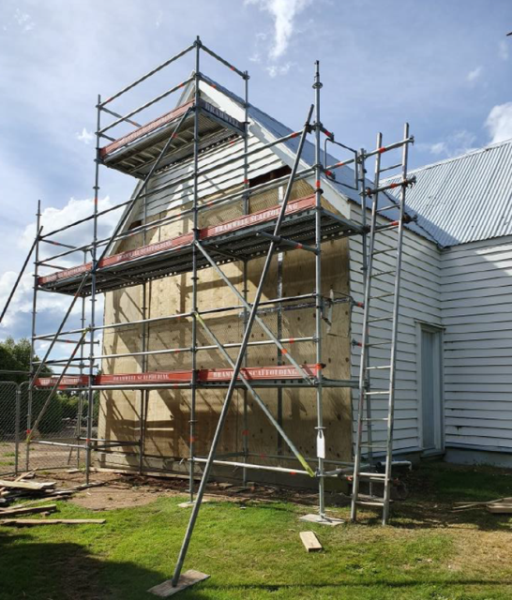
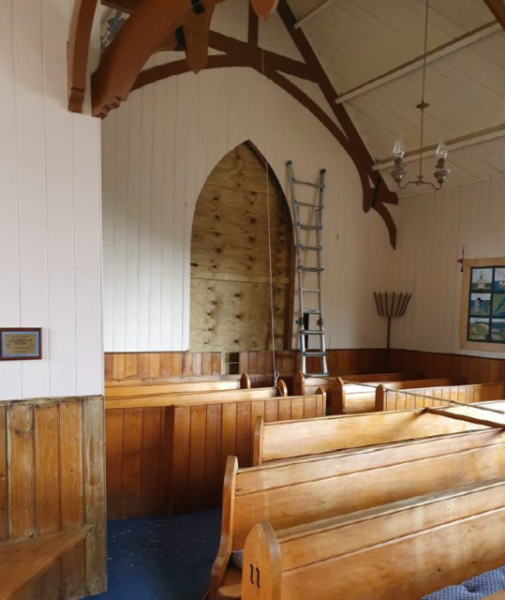
Stuart’s fabrication of the new window frame looks impressive. The repair of windows and louvres involved precise splicing of new and existing timbers to retain the historic fabric of the church, but new timbers were often required.
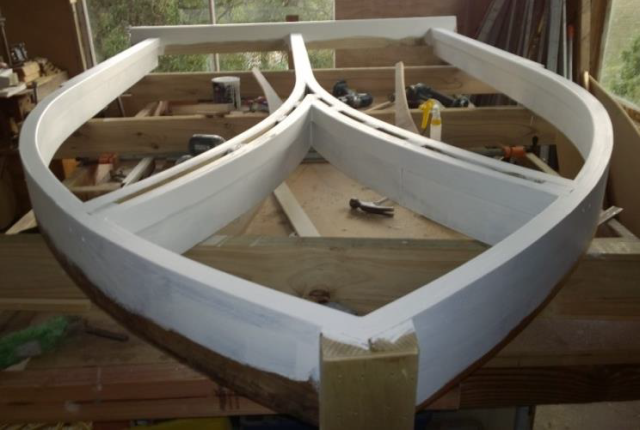
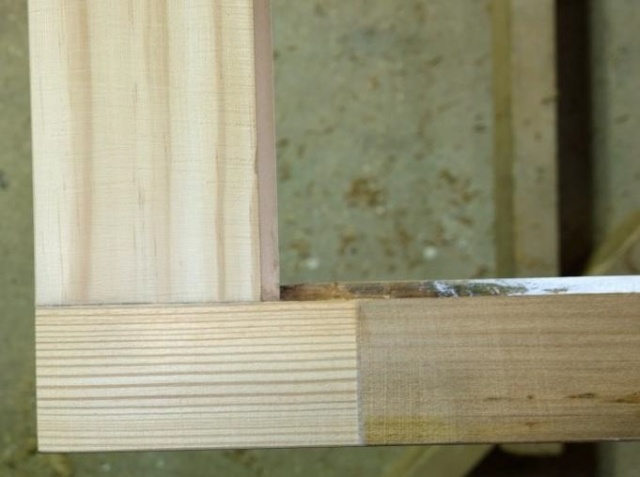
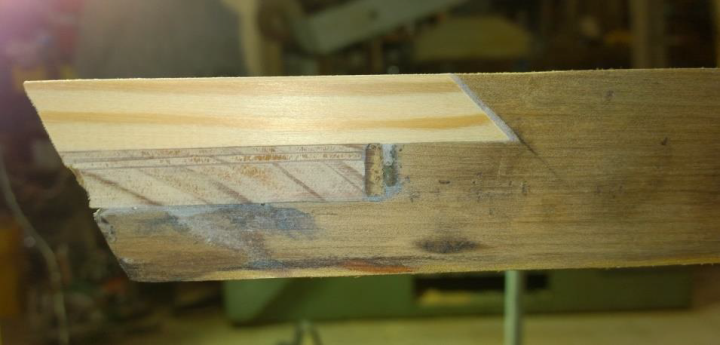
March 2020:
Work then continued on to the SE walls with more decayed timber found everywhere. Even the arch support (arrowed) was rotten, as was the ceiling sarking that had to be cut back for repair.
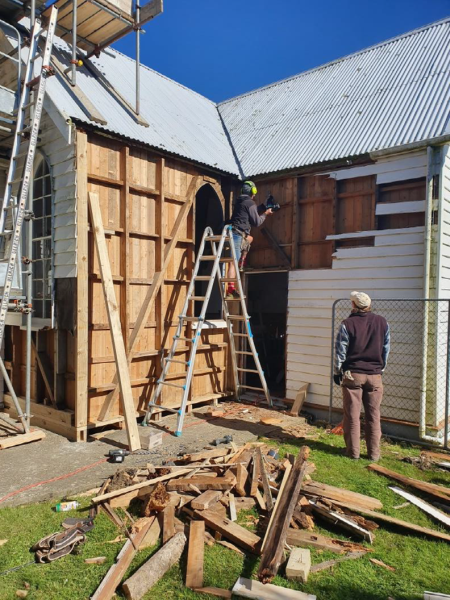
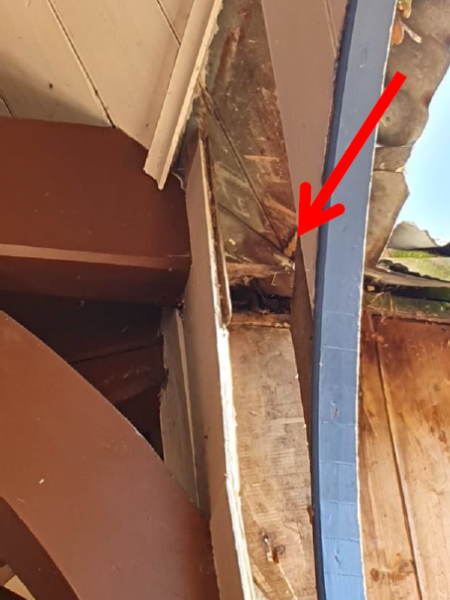
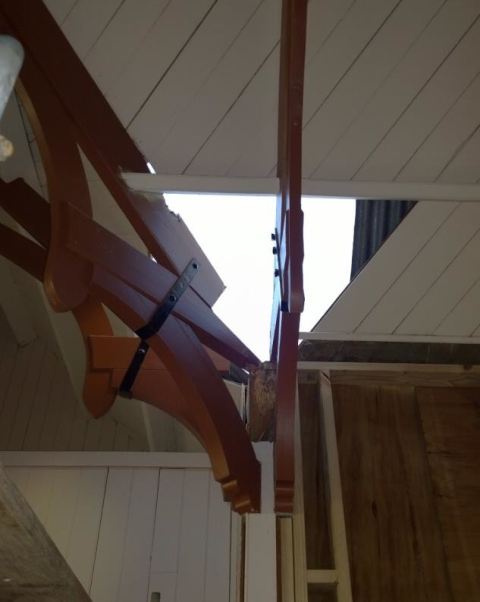
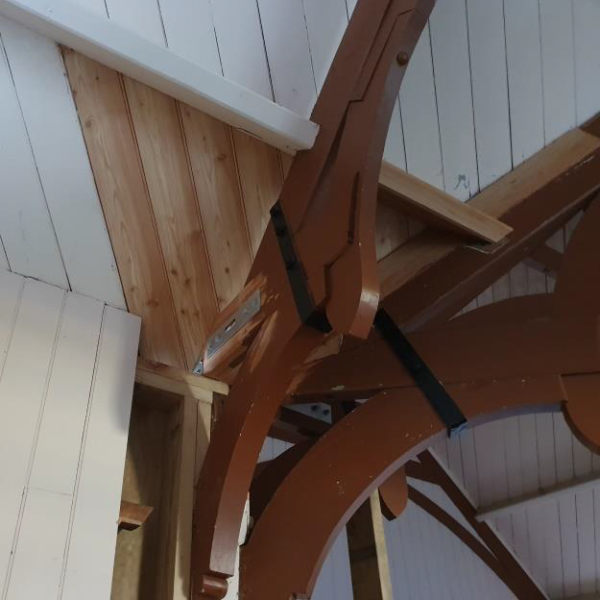
... and then Covid hit ...
June 2020:
After a nearly 2 month Covid-19 break, work finally resumed, with a start on the roof replacement (10th June 2020).
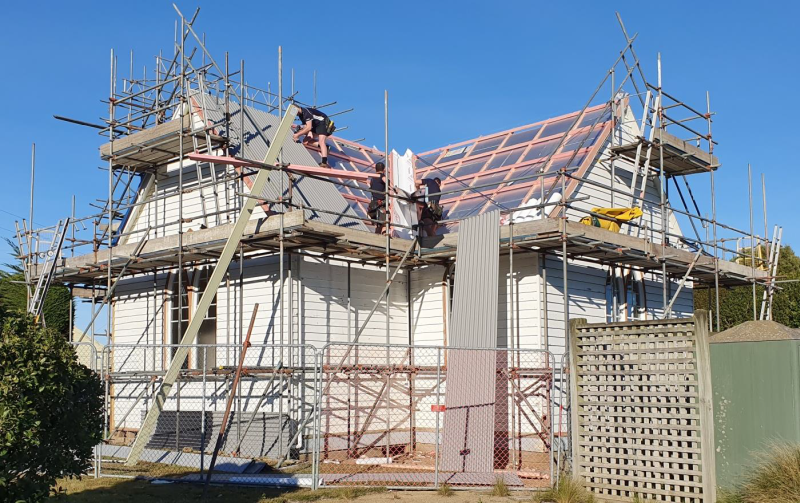
June 2020:
Completion of the tower is presently delayed pending restoration of the eight tower timber louvres and the two windows, along with other Stage 1 windows, all of which are being restored to the original tower detailing (as shown below):
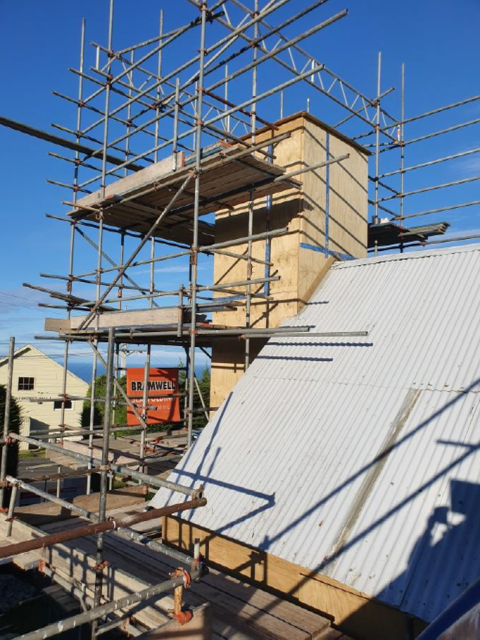
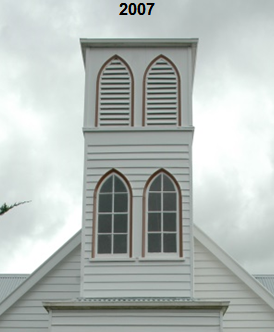
August 2020:
By August, the new roofing and the painting of eaves, fascias and soffits was complete bar a few finishing details. The completion of work on the bell tower, walls and windows was pending restoration of the tower louvres and windows being carried out off-site.
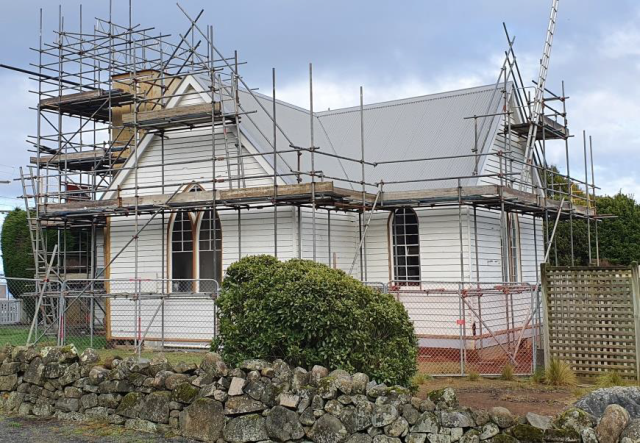
October 2020:
After 3-months’s restoration in Stuart Robertson’s workshop at Sandymount, (see “The Work of a Craftsman”), the restoration of the eight tower louvres, the two tower windows, the large southern window, and the four smaller Stage 1 windows was finally complete. Work commenced back on site, starting first with the installation of the tower windows.
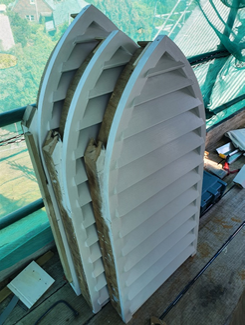
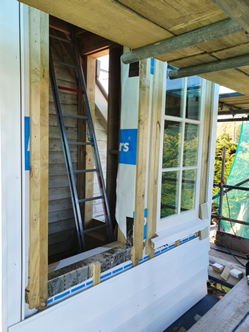
November 2020:
Work on the tower is progressing well, though recreating the original construction detailing by Walter Riddell 150 years ago is proving to be a very demanding and intricate process. While these details are being faithfully recreated, attention is being paid to long term weatherproofing, such as the fitting of fabricated stainless steel flashings over the windows and stainless steel sill flashings (arrowed).
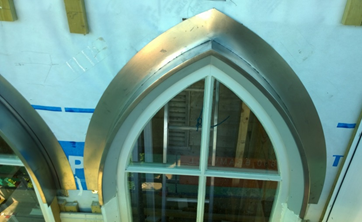
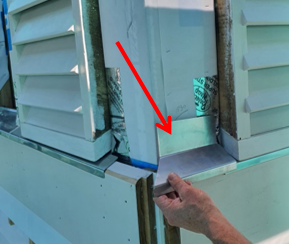
Reinstating the original square corner detailing has proven to be a challenging construction detail:
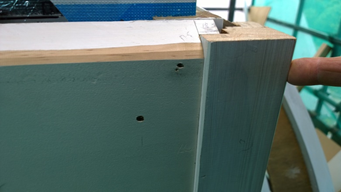
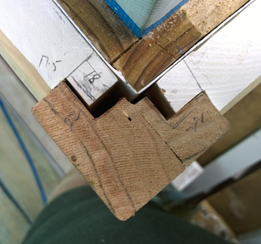
At the top of the tower, the restored louvres are reinstalled:
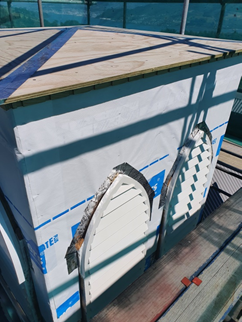
17 December 2020:
Finally! Just 3 days before the 2020 Carol Service, the tower scaffolding comes down to reveal the finished Bell Tower.
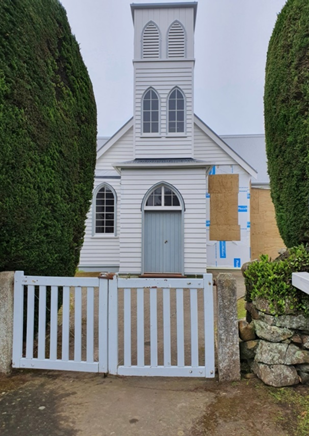
A strong community effort quickly converted the church from a construction site to a clean and tidy state all ready for the Carol Service the next day.
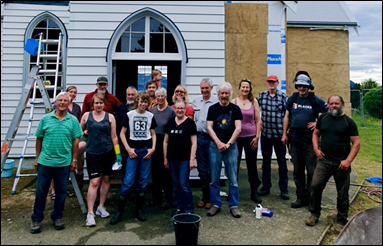

That Carol Service saw a packed church and was a wonderful celebration of the work completed to date.

2021 - Stage 1 Continues
January / February 2021:
Work resumed on site on the Stage 1 restoration in mid-January, after the Christmas break, with attention turning now to the ‘front’ south east walls, windows and side door. Work on the walls and windows proved to be extremely complex and time consuming, pushing the anticipated Stage 1 completion date out to April/May. With the structure of the original church crooked in every direction, and the resource consent requiring reinstatement of the corner square moulding profile, every weatherboard, window trim, corner trim, and base sill needed to be individually measured and profiled; temporarily tacked in place to confirm accuracy; removed; all profiled end grains treated and sealed against moisture ingress; and, finally, reassembly, this time with the application of sealant at the butting ends of all timbers.
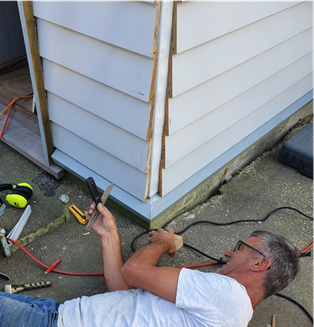
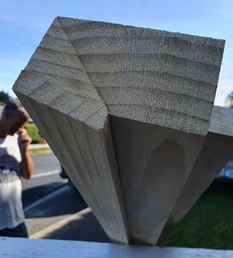
Graeme fitting and trimming the corner mouldings
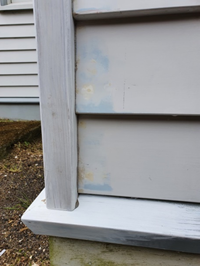
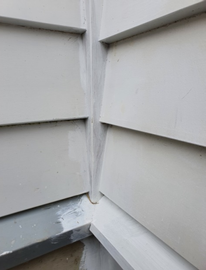
External and internal corner detail
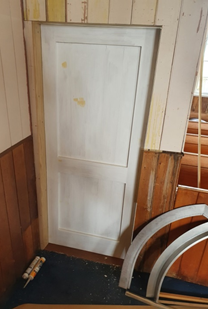
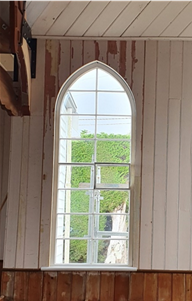
New side door installed and interior lining around windows reinstated
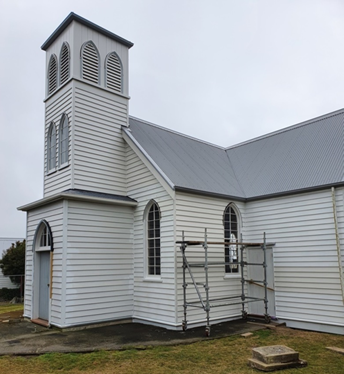
By the end of February the SE walls and windows were finally complete, along with the new roof, and work moved to the southern walls
March 2021:
Southeast corner by the second side doorway – more rotten studs, (and a new corner pile needed).
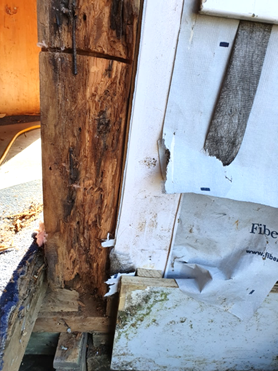
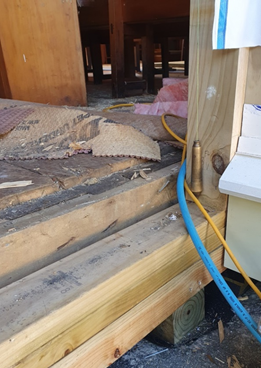
A start is made on installing the new window on the left side of the bell tower:
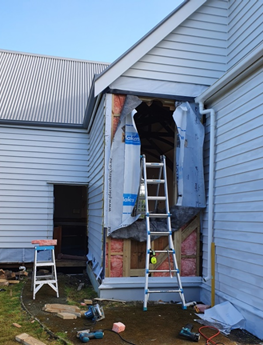
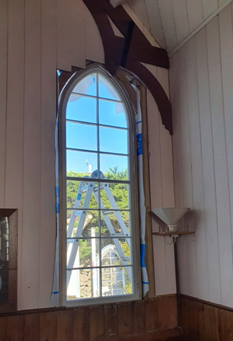
April 2021:
Great progress this month and the three builders, Stuart, Graeme and Tom, are hard at work. The new window to replace the one removed in 2015 is now in place and work is continuing on the end wall with the large window.
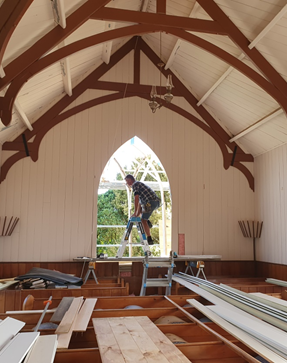
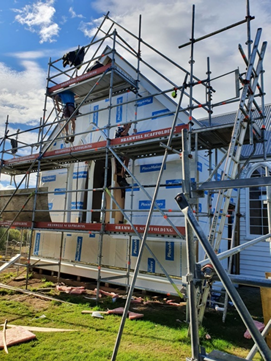
...and talk about crooked walls!! The wonderful eccentricity of the building is being carefully retained:
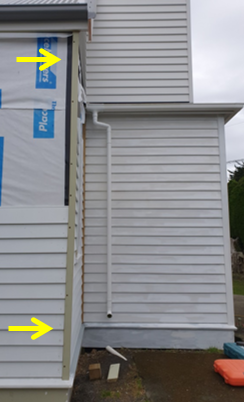
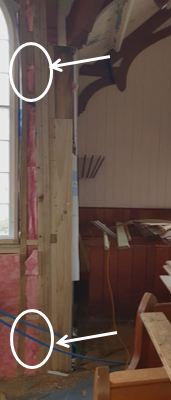
(Compare stud spacing top and bottom)
2021 - Stage 2 Commences
May 2021:
By early May work has continued around the corner to the ‘Stage 2’ walls. New weather boards have been fitted and are looking good – BUT NOTE that all these weatherboards are only temporarily fitted. All are individually numbered as they now have to come off for end grain sealing and final fitting.
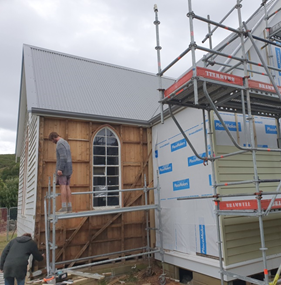
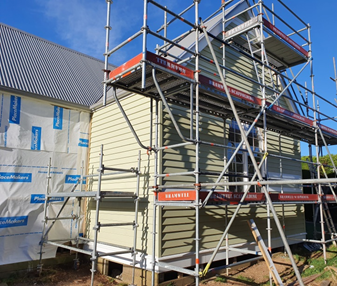
June 2021:
Interior finishing work on the Stage 1 restoration is well underway – with the church interior looking like a joinery workshop! Replacement of the corner light fittings with new uplights, plus spotlights ‘hidden’ in the rafters is part of the Stage 2 works just commencing.
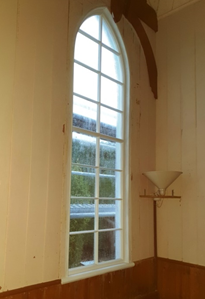
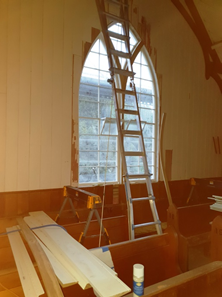
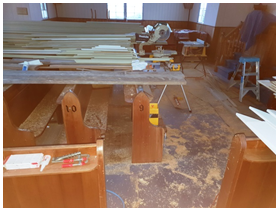
July / August 2021:
By late August, all four remaining Stage 2 windows have been removed for restoration and further exterior work on site has paused pending the work required on these. The August Level 4 Covid lockdown has however, delayed restoration of the windowsdue to the unavailablity of key materials.
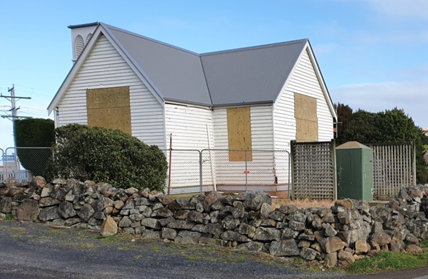
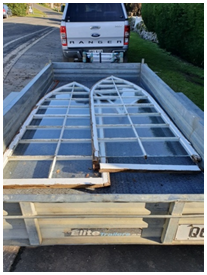
October / November 2021:
Work is now well advanced on the window restoration – you can never have too many clamps!
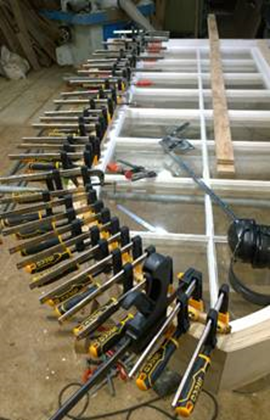
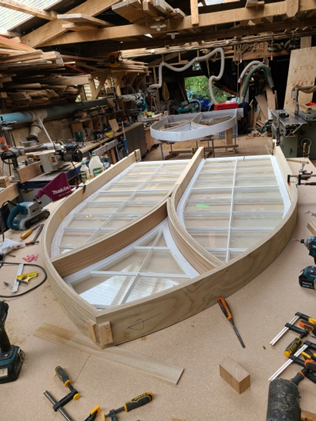
Supply shortages due to the latest Covid lockdowns (insulation, plywood, weatherboards, and laminated timber for the new studs) delayed this by close to two months, with work now expected to resume on site late November.
In the meantime work has progressed on the installation of the new water tank.
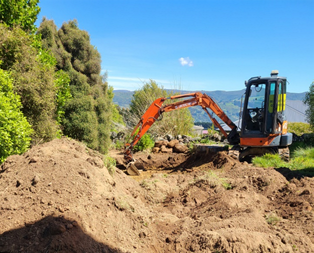
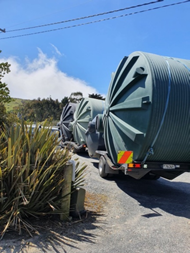
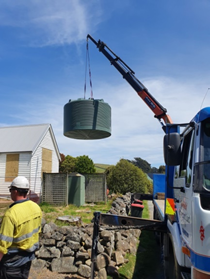
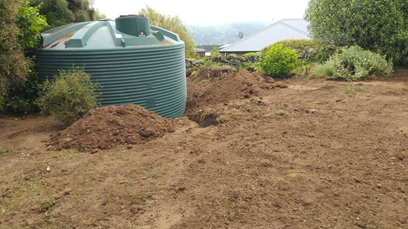
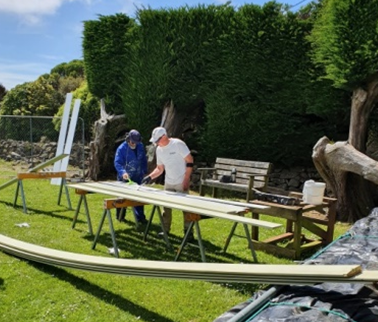
Broad Bay local, Peter Henderson (right), helped at times by John Middleton and Steve Munro, is an absolute constant at the church throughout the project, painting weatherboards and anything else needed whenever Stuart snaps his fingers!
Peter’s skill as a painter is exceptional – another craftsman like Stuart!
Late November - December 2021:
Building work finally resumes on site
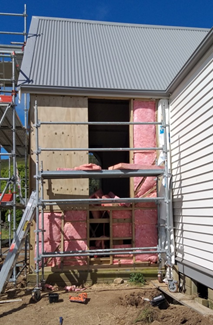
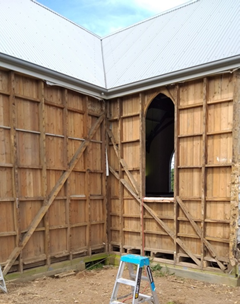
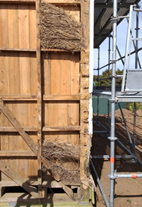
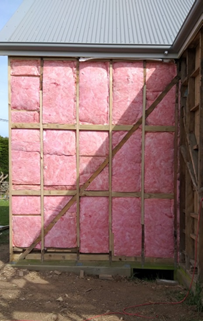
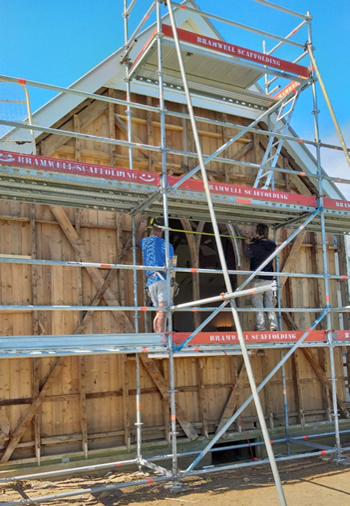
Scaffolding is erected on the end gable and Walter’s original construction is revealed!!
All studs are cut by the diagonal bracing giving the wall its great flexibility - noticed when you simply lean on the wall!
December 2021:
On closing for the 2021/22 Christmas break, our head craftsman joiner and builder, Stuart muses:
“Probably fair to say this has been the worst wall for work required to prepare due to deformation, but not much decay apart from the corner studs. However other areas of decay were getting established and would soon have become very significant.
The south quadrant, facing the library, that I repaired in 2017, has been the winner for the worst condition collectively; severe decay and insect attack, closely followed by the tower, which was also crumbling.
As we only have one wall left to reframe it's now fair to say without a doubt that the course we set with regards the repair strategy and scope has been the right one. The previous piecemeal patching and painting would only have led to a more highly degraded structure which in a few more years’ time would most likely have led to demolition.”
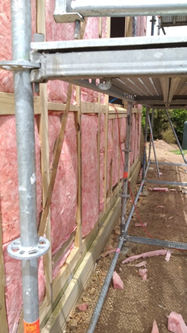
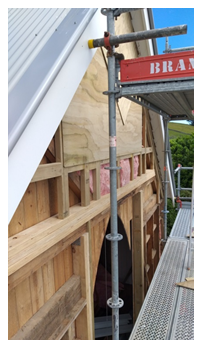
2022 - Stage 2 Continues
January 2022:
After a damp start to 2022, work once again resumes on the northern walls. The external meter box is readied for relocation inside, in accordance with the Conservation Plan.
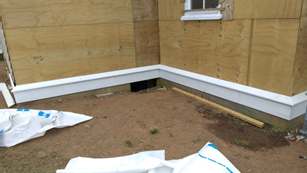
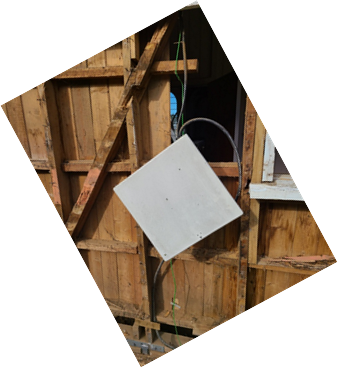
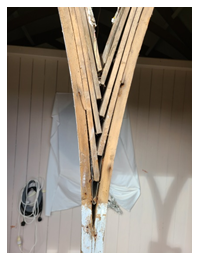
Walter Riddell’s unique construction of the large NE window is revealed
February – March 2022:
Where is the sunshine! Inclement weather throughout February and March, and the loss of builder Graeme due to a shoulder injury means progress has slowed. Thank you Graeme for two solid years of wonderful craftsmanship.
But by the end of March the end is in sight. The new NE large window is now in place, as is the smaller side window.
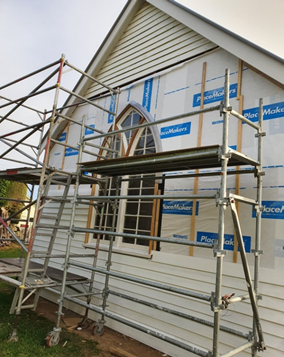
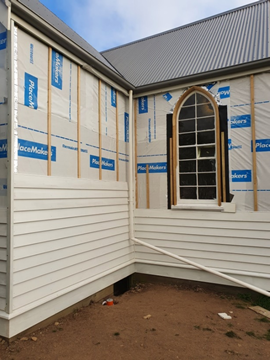
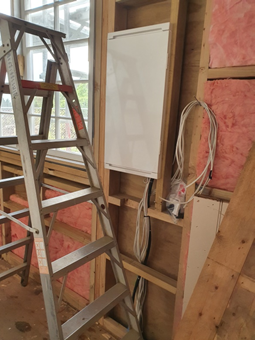
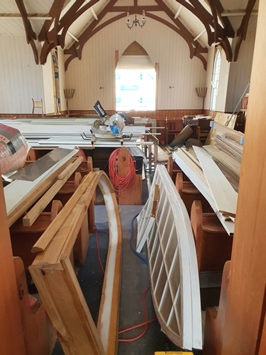
The new switchboard and meter box is now installed ... and yes, the church is still a construction work-site inside!
April 2022:
Progress continues, and by Easter, we have the installation of the final large window on the NW gable wall, and more weatherboards in place.
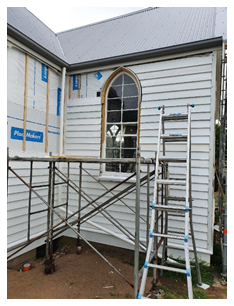
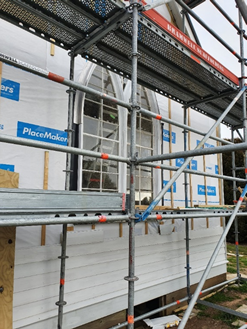
May -July 2022:
Completion of the exterior restoration finally! Remaining weatherboards installed, painting completed and, finally, removal of all scaffolding come June. A few finishing touches to go, but the church a sight to behold!
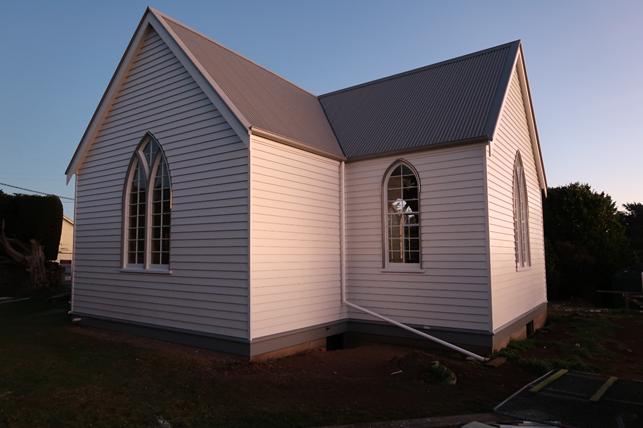
Finishing off inside, around all the new windows, is time consuming.
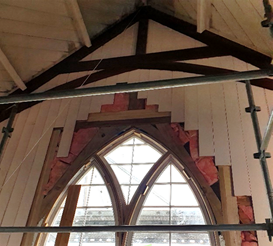
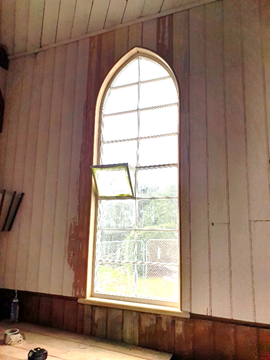
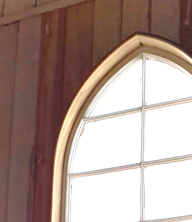
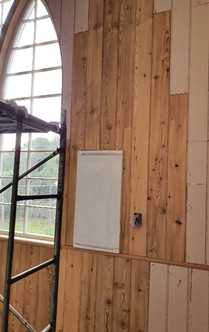
Stuart’s attention to detail is displayed everywhere, right down to bending the timber for the window lining (left),
machining new panelling (right), and new windowsills (below).
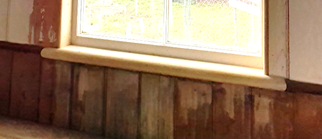
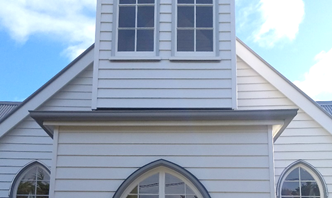
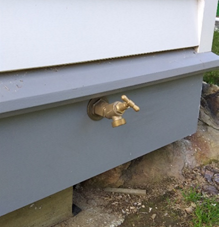
PVC guttering to Foyer now replaced New taps for washing down the church
July sees attention turning to finishing off a variety of tasks, including new guttering at front and commissioning of the new water pump. Planning is underway for the paving replacement and the new channel detail around the front of the church to keep the ground separated from the foundation timbers.
August - September 2022:
With the approach of Spring, earthworks get underway to spread topsoil around the church, uplift the existing asphalt, regrade the areas to be repaved, and excavate around the front of the church for the new channel detail.
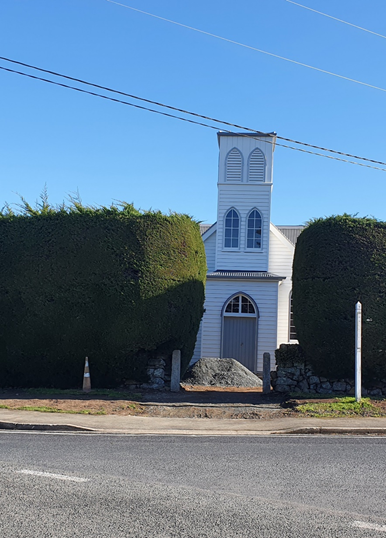
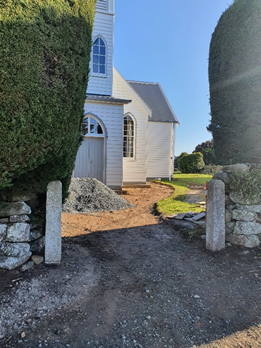
Getting ready for the new paving
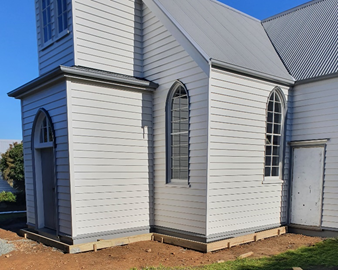
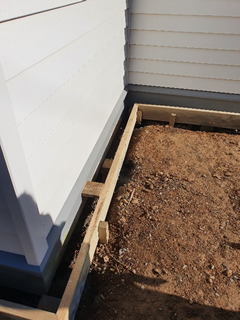
Preparing for the new strip drain around the front of the church
October – December 2022:
Finally, after close on 3 years solid work the exterior restoration is complete. The church looked stunning in the October snowfall.
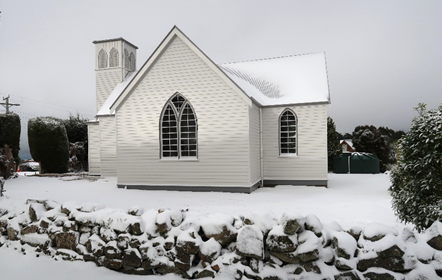
… and the new paving has just finished everything off superbly, all ready for the Christmas Carol Service
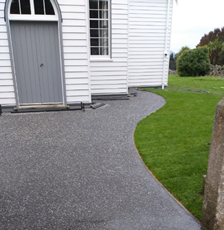
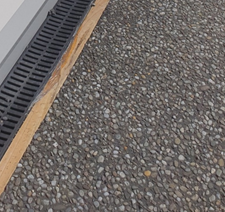
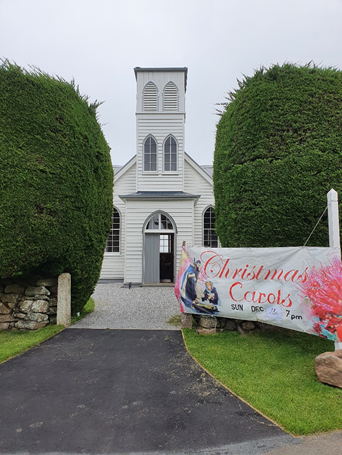
2023 - Stage 3
February – March 2023:
After a pause over December/January, detailed planning for all the various Stage 3 works started in earnest.
Further excavation under the church was undertaken to accommodate the new heat pump unit and associated large ducting.
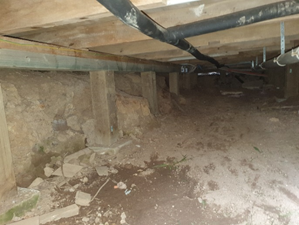
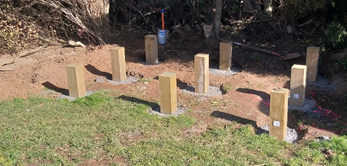
To avoid the outdoor unit being visually intrusive on the side of the church, and to protect it from the Peninsula weather conditions, the unit is to be housed in a small shed across in the bushes to the West. A trench with ducting for the electrical wiring and heating pipework is installed.
April 2023:
The church is now full of scaffolding and Sims & Blue have a team of painters hard at work.
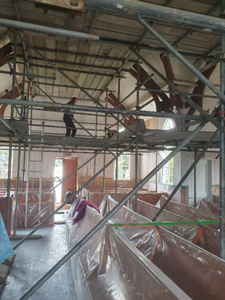
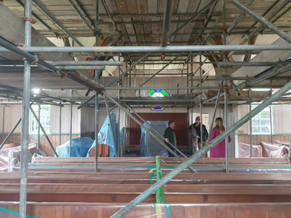
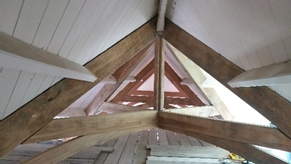
Can’t get higher than this!
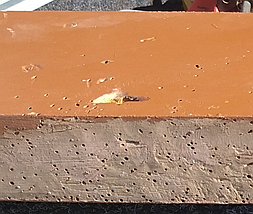
One rafter is seriously riddled with borer and has to be replaced.
May 2023:
Right on target, work gets underway on restoration of the stone ‘dykes’, originally built by Robert Landreth, who built many of the local peninsula stone walls, including at Larnach Castle. Now stonemasons, Steven Kilroy and Parry Jones, work their magic in the Pukehiki mist to restore the Pukehiki Church stone walls back to their original glory:
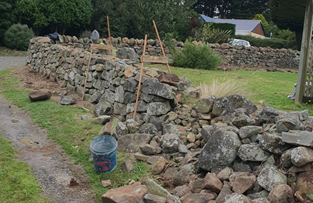
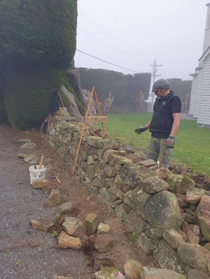
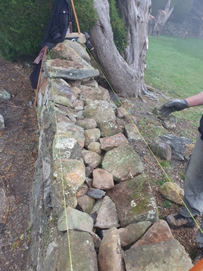
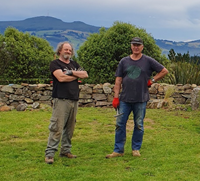
Talk about hard workers! Working 7 days / week the walls are soon complete and look wonderful.
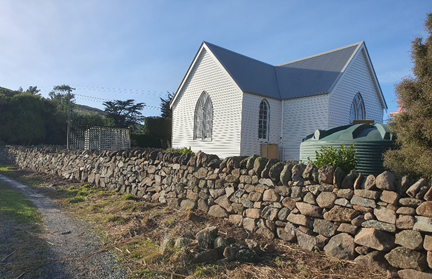
With the interior painting well advanced, attention is now turning to the new lighting and (simple) sound system, and the new heating system.
June 2023:
By late June, the interior painting is all but complete, the high level lighting installed, and the two speakers for the sound system installed and tested. The stripped and oiled arch beams look wonderful.
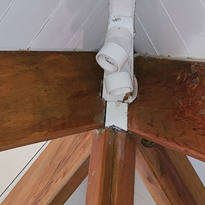
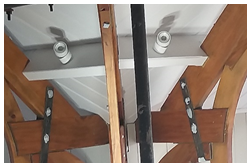
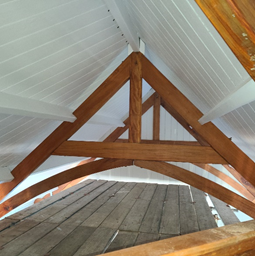
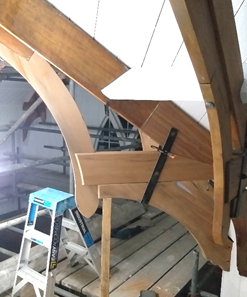
Stuart’s arch repairs emulate Walter’s original design perfectly
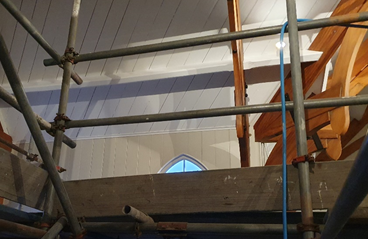
… and with the lights on, we get a glimpse of the new colour scheme
July 2023:
Last glimpse at the scaffolding before it all comes down - near the end of July.
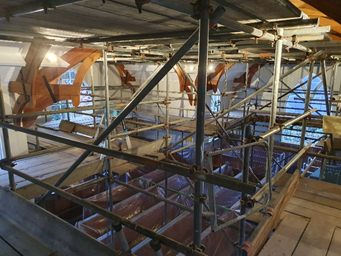
August 2023:
Time now for all the finishing touches. With the scaffolding down, the restored arches look wonderful against the new paintwork. Work now continues on sanding and oiling the pews
… and Stuart’s craftsmanship is ever evident in this sneak preview of the new replica gates made from Siberian Larch.
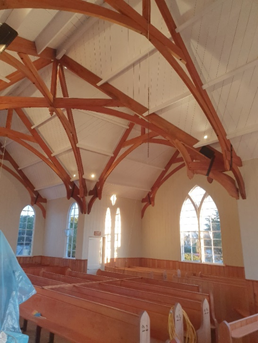
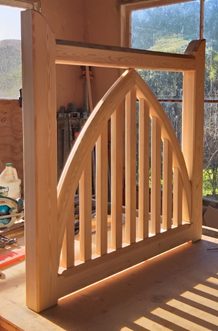
Progress is being made on the new heat pump heating system – the underfloor ducting is substantial! The main heating unit is cunningly located under the hidden floor beneath the pulpit area.
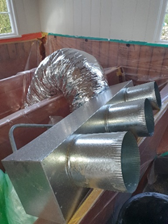
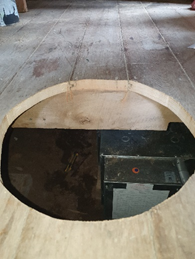
September 2023:
Nearly there! Time for the finishing touches. A pity to cover Stuart’s craftsmanship on the gates in white paint, but necessary to match both the original 1880’s gate detail, and the gothic arch shape of the windows.
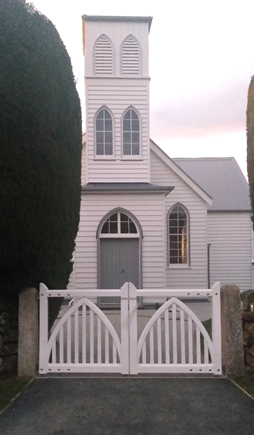
Stuart’s craftsmanship continues to the corner lampshades, also from Siberian Larch, requiring a 5-degree angle on the tongue-in-groove jointing to get the required conical shape. They are then stained to match the wainscotting timber below
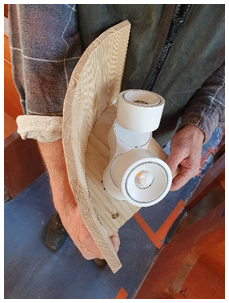
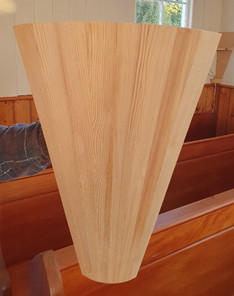
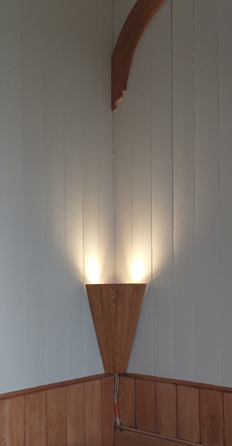
Now, time to put up all the wall hangings, paintings and plaques, and historical displays for future record.
October 2023:
Time for the finishing touches, preparing for the weekend of celebration at the end of the month. A professional photo shoot captures the church Trustees, plus Stuart:
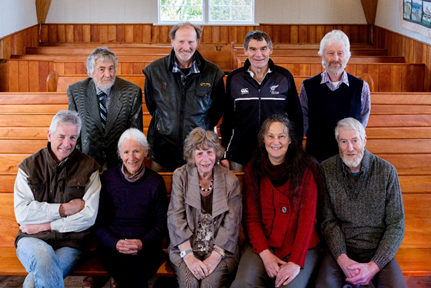
Back Row L to R: David Lyttle, Stuart Robertson (Restoration Carpenter), Derrick Railton, Maarten van Eerten;
Front Row L to R: Hugh O’Neill, Helen Davidson, Pat Robertson, Fran Hammond, John Aldis
The photo shoot shows the wonderful restoration achieved, inside and out.

Inside, the stripping of the arches back to natural timber, offset by the freshly painted walls and ceiling, has made an amazing difference; and Peter and his team’s restoration of the pews and wainscotting is nothing short of superb.
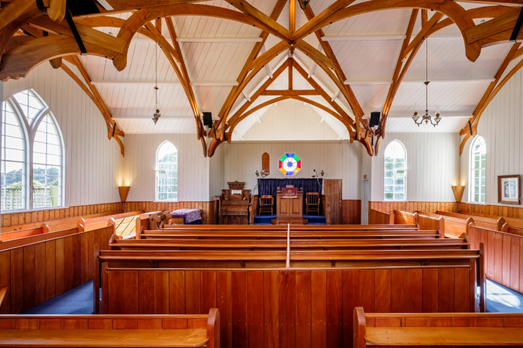
… and finally the Restoration Celebration weekend, with a well attended Public Open Day on Saturday 28th October
The new sound system allows quieter voices to be easily heard during the historical presentations given.
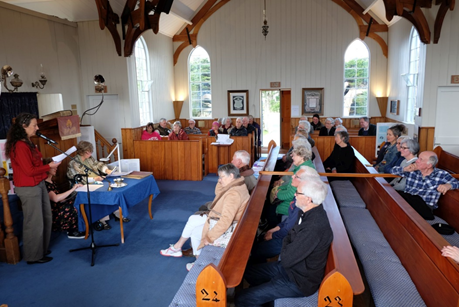
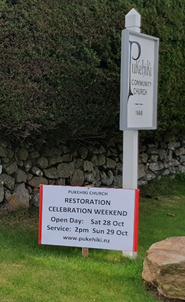
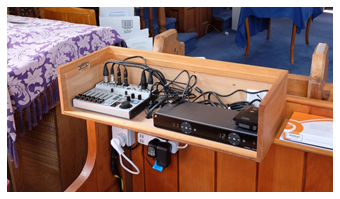
Then on Sunday, a well-attended Restoration Celebration Service.
Chair of the Trust Derrick Railton, welcomes all to the service, and introduces the Rev. Richard Dawson (seated), great grandson of the third minister at Pukehiki Church.
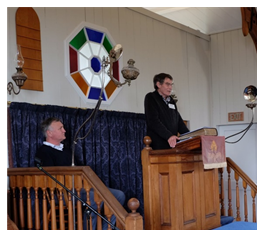
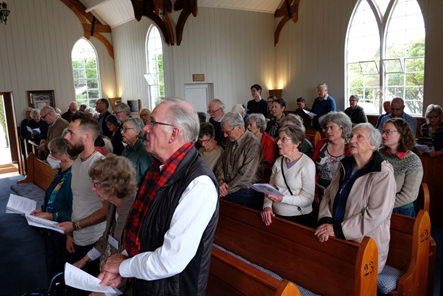
In Review
The 2018 Condition Assessment and Repair report prepared by Salmond Reed Architects set out (on page 4) the work and improvements targeted in the restoration project, as follows:
- Replacement of defective exterior cladding, fascia board, spouting
- Install building wrap, insulation
- Repaint exterior
- Repair of windows
- Insect treatment (borer)
- Interior painting and varnish
- Repair and secure roof structure
- Replacement of roof
- Take down and rebuild tower using current design
- Repair bell-hanging
- Upgrade heating and lighting, and install sound system
- Remove & replace entrance paving to accommodate ground levels
- Install 25,000 litre water tank and high-pressure pump for maintenance and fire
- Repair of stone walls, landscaping of grounds, new signage
All of this work is now complete, as the foregoing photos show. The final restoration cost is close to $715.000, as the following table shows:
Stage |
Scope |
Funded Budget |
Actual Cost |
Stage 1 |
Exterior |
$326,800 |
$324,789 |
Stage 2 |
Exterior, water, electrical & lighting |
$225,000 |
$217,989 |
Stage 3 |
Interior & siteworks |
$160,000 |
$172,726 |
Totals |
|
$711,800 |
$715,054 |
Note: Final cost subject to small amendment once final invoices received.
The close-to-finalised restoration cost of $715,000, compares to the original 2018 project estimate by Quantity Surveyors Chas E George and Sons of $1,095,200. This 34% saving on the original cost estimate has been achieved through a number of factors, including:
- 1,100hrs of direct, voluntary, fund raising and project management time by Trustee and Civil Engineer Derrick Railton
- Less call on the contingency sums included in the original estimate
- Prudent management between tendering definable work and undertaking other work at hourly rates, thereby largely avoiding sub-contractor margins and establishment costs
- Direct purchase of materials, avoiding contractor margins, AND
- The exceptional management, craftsmanship and skills of Stuart Robertson (and his team) who has led the project physical works throughout
Completion of this project marks the end of a 10-year restoration journey that began back in 2014.

The Restoration of Pukehiki Church
- The Work of a Craftsman
At the 5 October 2020 meeting of the Pukehiki Church Trust, it was noted that while the Pukehiki Church was built in 1867/68 by craftsman builder, Walter Riddell, it was equally important in the church’s history to recognise and record how the church was now (2020) being faithfully restored by another craftsman, Stuart Robertson. The following is a snapshot of this latest chapter in the church’s history, and the work of Stuart in his workshop at Sandymount.
The State of the Church, 2020
Despite the Pukehiki Church Trust’s best efforts over 25 years to maintain the Category 2-listed Pukehiki Church, expert evaluation of the church’s condition in 2018 by Salmond Reed, Conservation Architects, found that this past work had been insufficient to prevent the continued deterioration of the church’s condition, to the point that the church had reached a perilous state, showing significant signs of decay. With restoration underway, this became only too apparent, especially around the windows and tower louvres, all of which had to be removed for Stuart’s careful restoration.
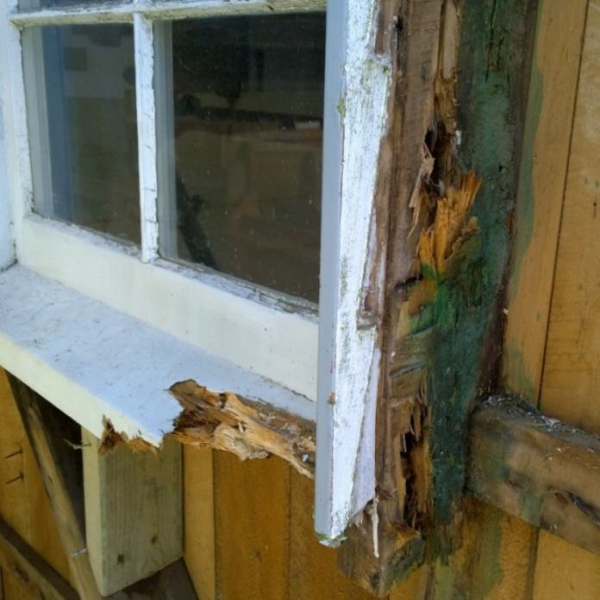
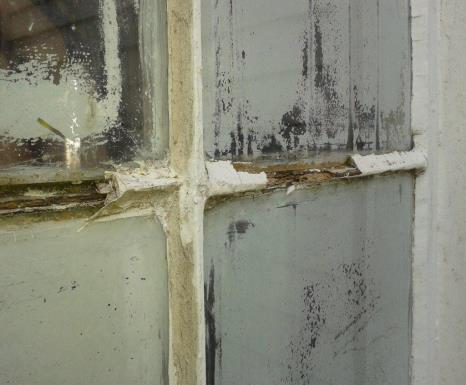
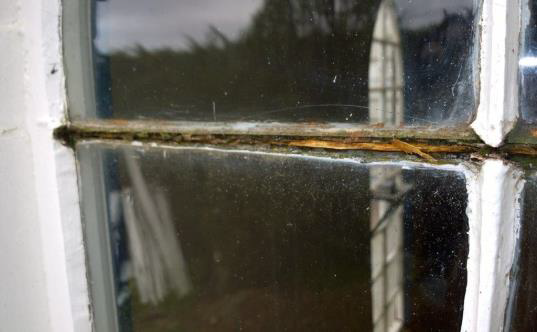
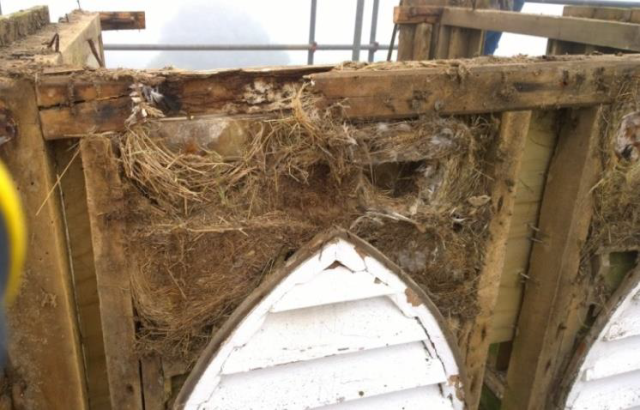
Original components and timbers were retained where possible and new timbers carefully spliced in to replace decayed sections:


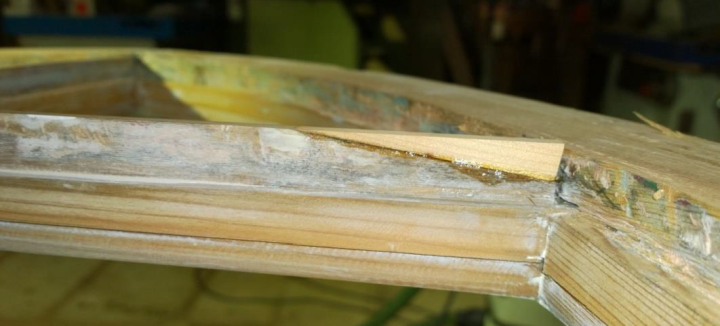
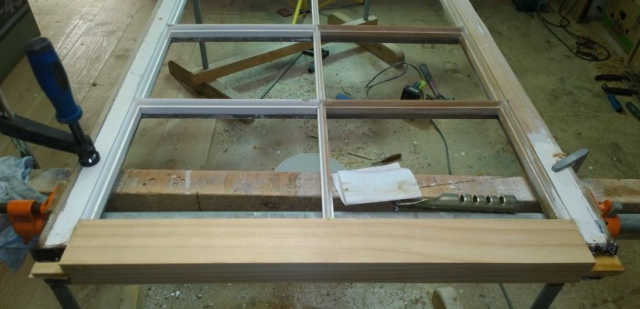
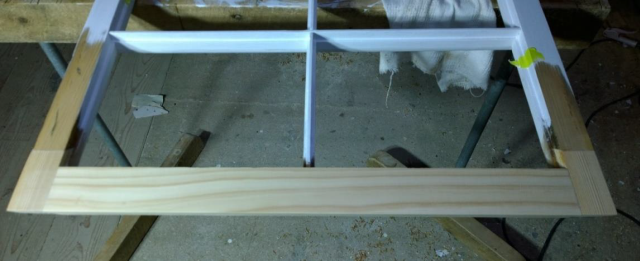
The tower louvres were painstakingly stripped back, and deteriorated sections replaced, ready then for repainting:
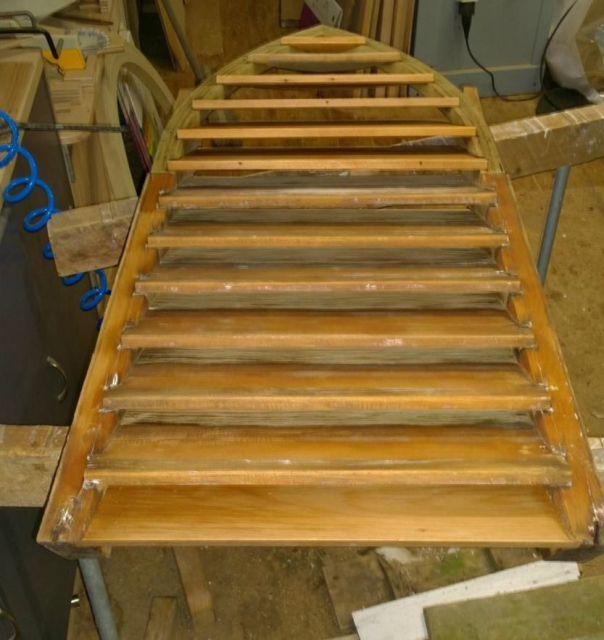
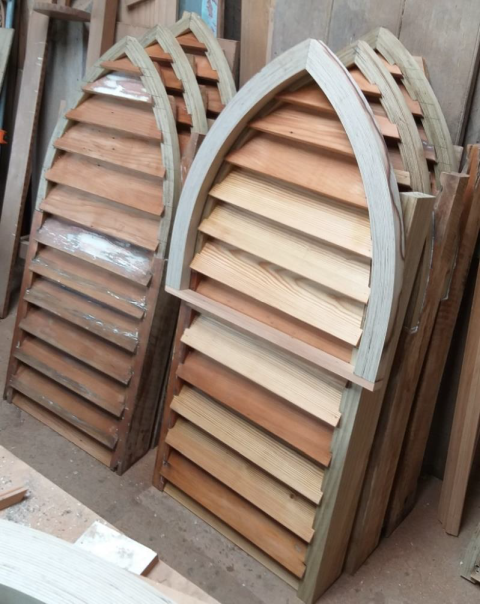
The framing of the large window on the south wall was in particularly bad condition, requiring complete new framing.
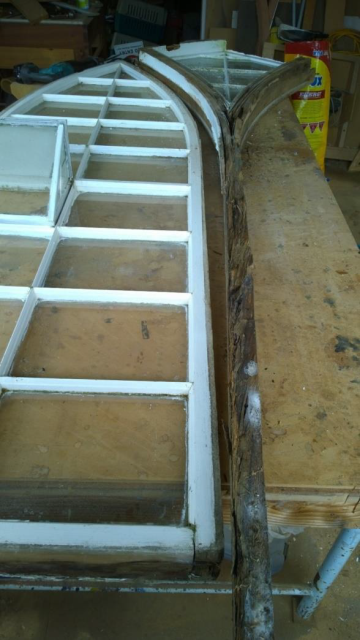
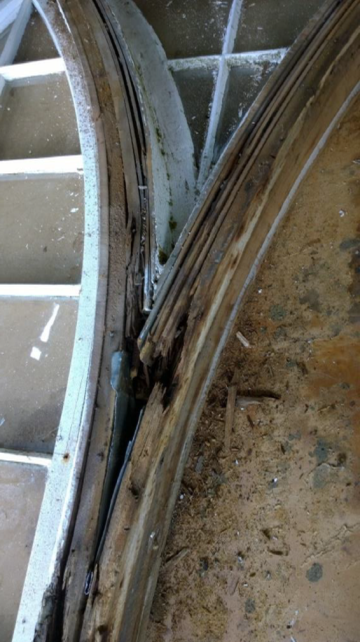
Window sections required repair also.
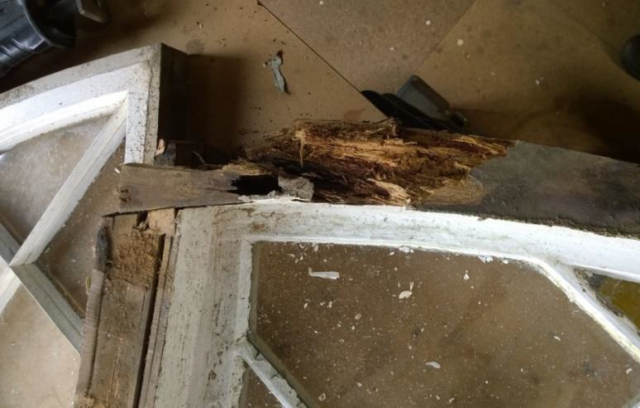
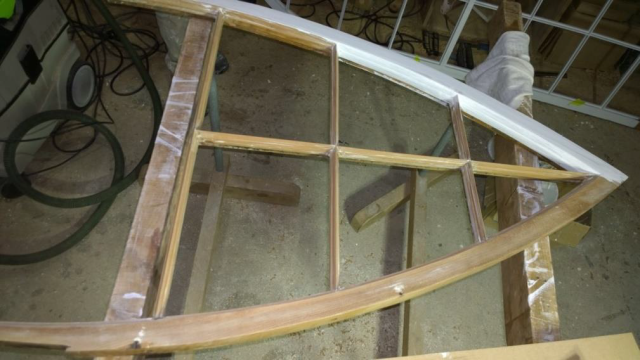
Reconstruction of the large window was a challenging task: First forming the arch sections
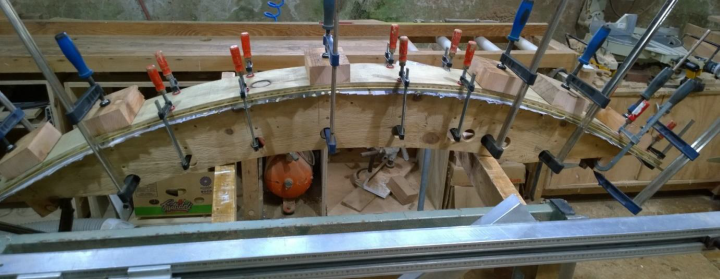
Then setting the window components in place:
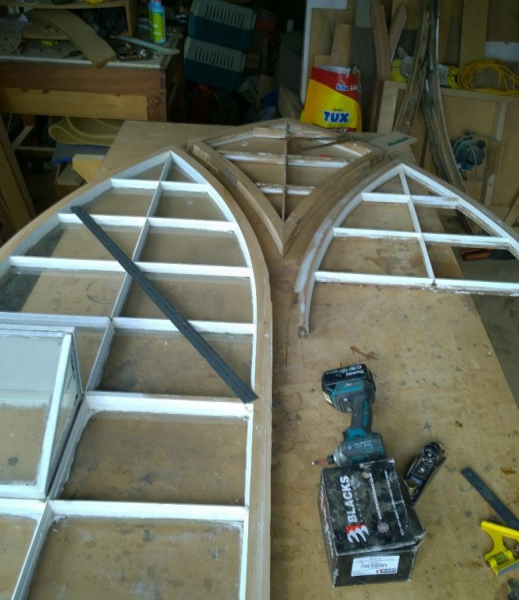
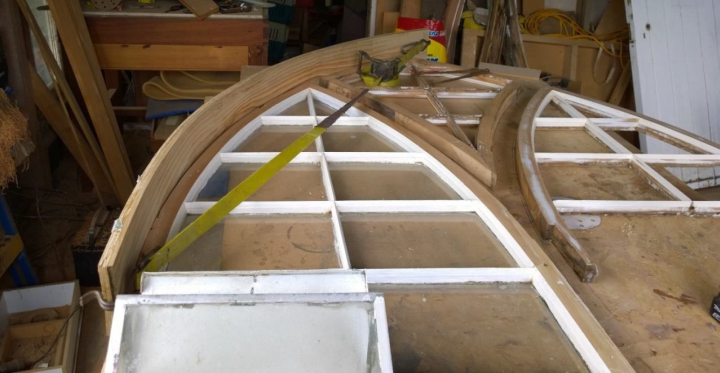
The completed window frame:

Attention then turned to carefully re-creating the cladding for the tower to the original details, ready for the tower restoration. This required careful planning and preparation including trial construction in the workshop.
Draw full size template:

Make trial fabrication:

